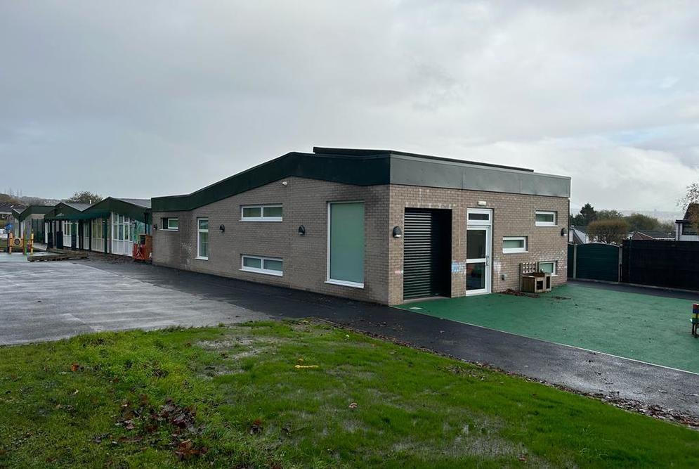
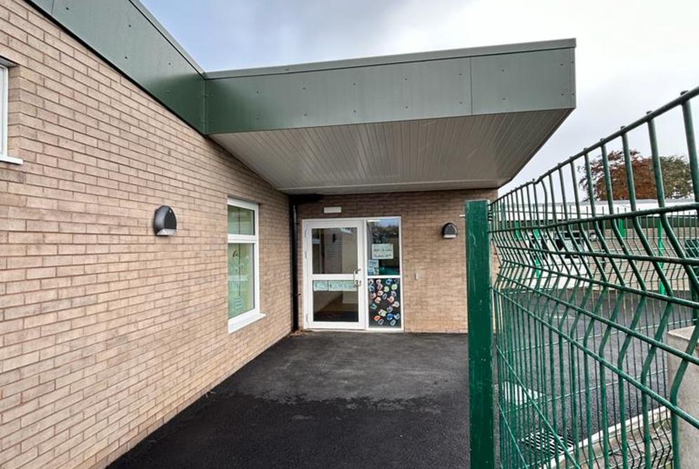
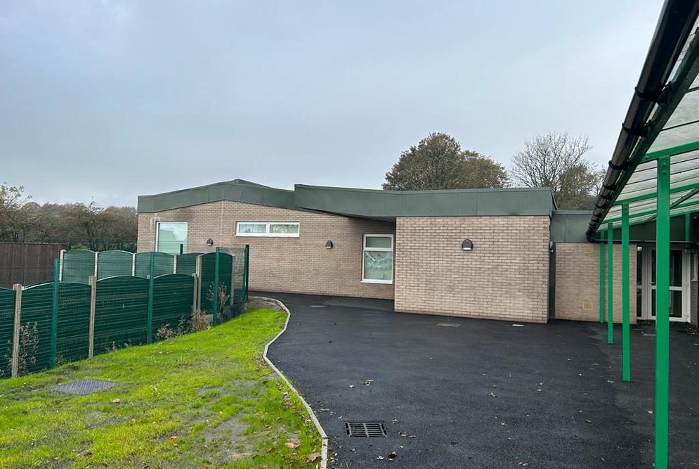
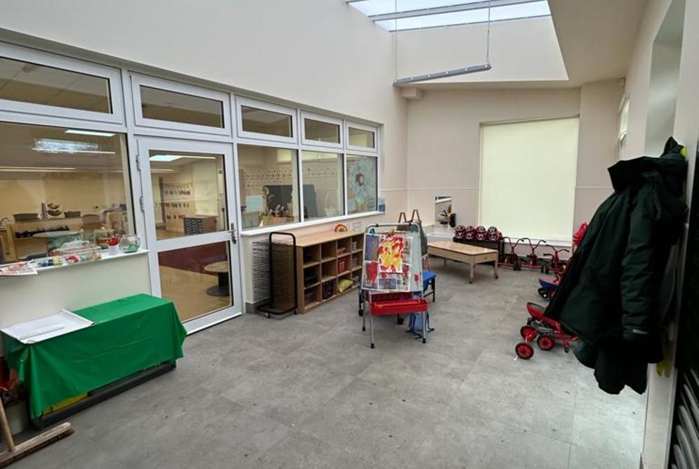
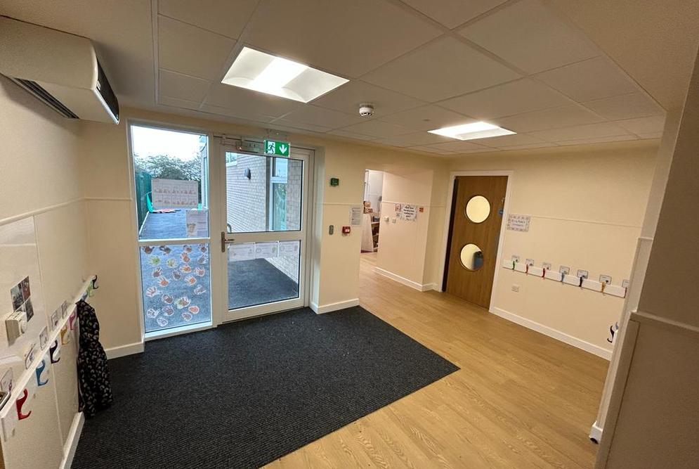
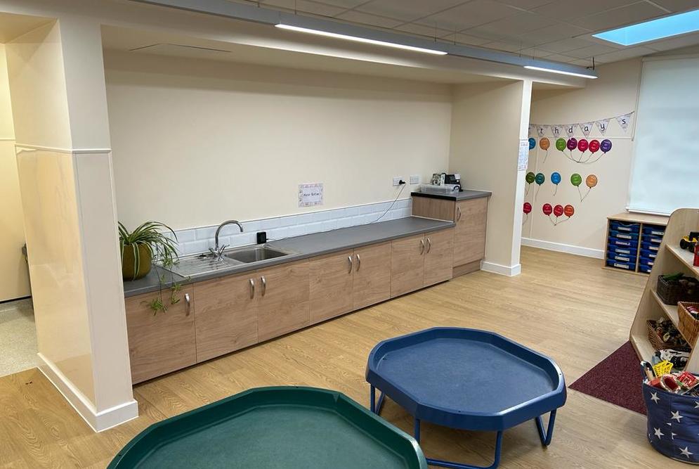
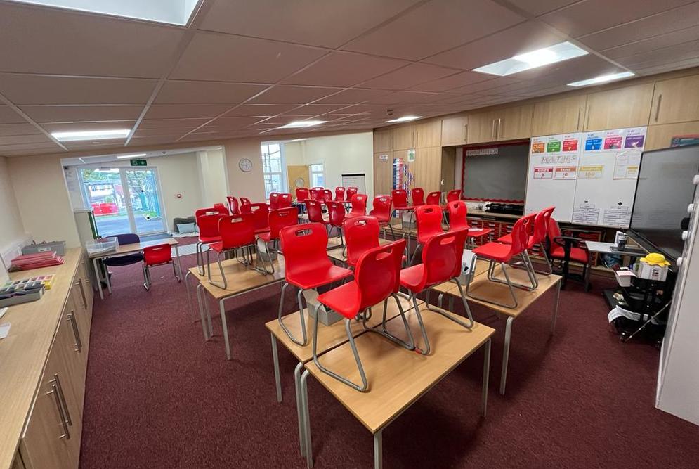
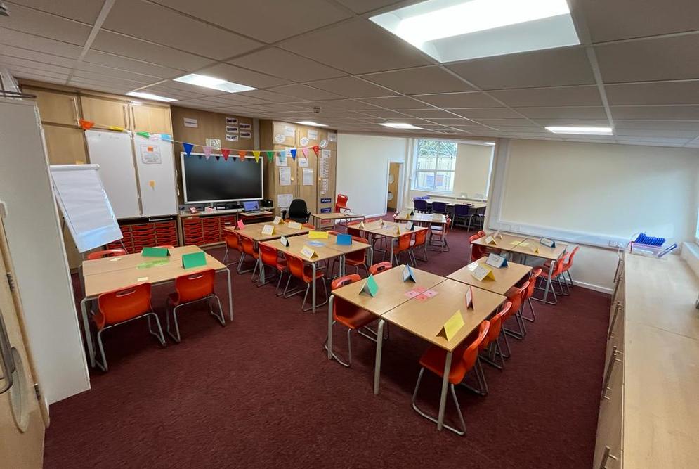
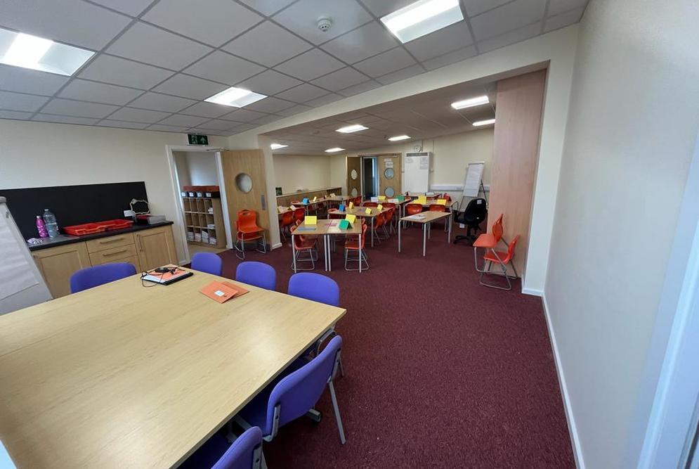
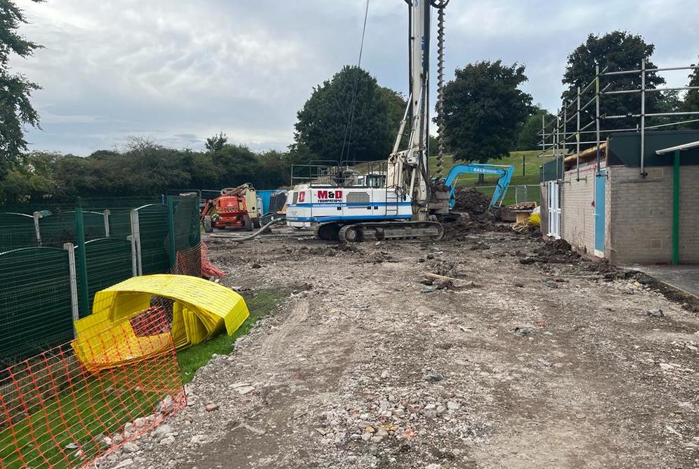
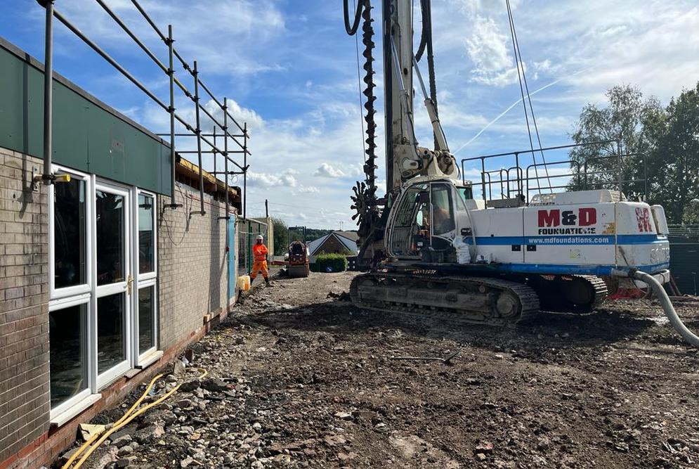
Fir Bank Primary School, Oldham
Refurbishment & Extension
Fir Bank Primary School, Royton, Oldham
Roof and heating replacement and internal remodel of 15,000ft2 existing school plus 1700ft2 Nursery extension. Principal Contractor, Design & Build
- Replacement of flat roof coverings including rainwater goods and rooflights
- Replacement of full heating system
- New boilers
- Distribution pipework
- LST radiators
- BMS
- Pre-fittings for future air-source heat pump
- Overhaul domestic hot water system, including new lagging
- Below-ground drainage repairs and modifications
- New LED lighting scheme, including emergency fittings
- Replacement ceilings throughout
- Refurbishment of 3 classrooms
- Structural modifications
- Patch repairs
- Decorations
- Floor finishes
- Extension
- Temporary access road
- Piling
- Substructure
- Superstructure
- Fit-Out
- Extend heating systems
- Duration: 38 weeks
- Value: c£2.3m
- Completed: August '23
- Client: The Oak Trust